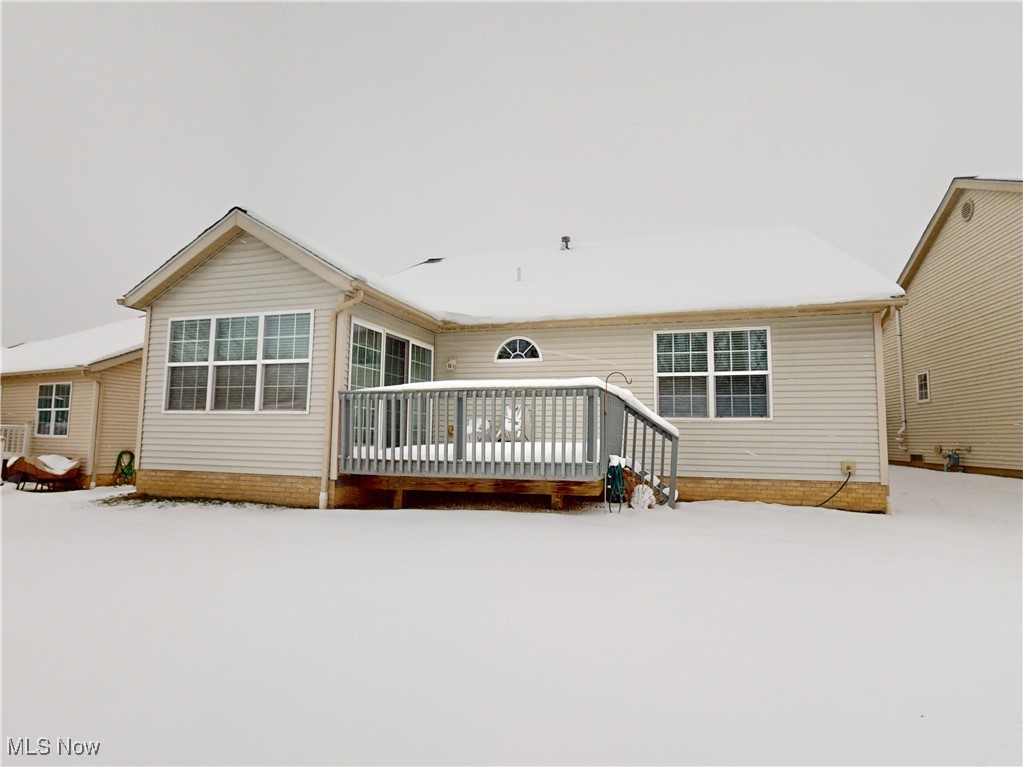9239 Clark Circle | Twinsburg
Welcome to the sought after Bel Mawr 55 and over community 3 bed/4 bath home located on a cul-de-sac.\r\nThis one owner home has been immaculately maintained! Enjoy your spacious 1st floor primary bedroom\r\nwith vaulted ceilings, walk in closet ,and a full bathroom with a shower, jetted tub and vanity with double\r\nsinks. Main floor has formal dining area that opens to the living room complete with fireplace, and sunroom\r\nthat open to your deck. Eat in kitchen with beautiful bay windows come complete with all appliances. The\r\nlaundry is conveniently located on the first floor as well as another bedroom and bathroom. Up the stairs\r\nand overlooking the great room is a full bedroom and bathroom. Full finished basement with half bath and\r\nample storage. This amazing home is a must see! MLSNow 5094691
Directions to property: 91 to Edgebrook Crossing



















































