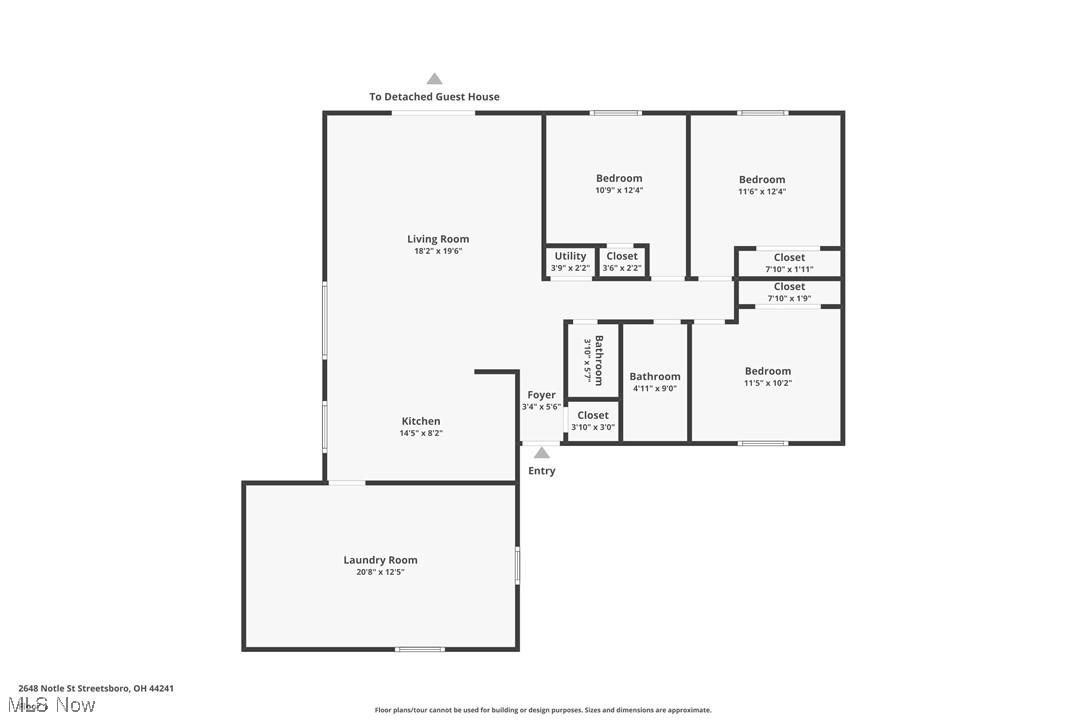2648 Notle Street | Streetsboro
Welcome to this meticulously remodeled ranch which offers modern comfort and style. The fully updated kitchen features subway tile, butcher block countertops, contemporary lighting, and brand-new appliances. This culinary space is designed for both functionality and aesthetic appeal. Both bathrooms have been fully transformed. The full bath includes an exquisite tile shower, providing a spa-like retreat within your own home. Three large bedrooms with new plush carpet. An additional room off the kitchen could be transformed into an office, second living room, or master suite. Outside, the property boasts a newly installed fence enclosing the entire backyard. Adding to the home's unique charm is an outbuilding equipped with electricity, sliding doors, and a covered patio. This versatile space is perfect for a clubhouse, studio, or entertainment area, offering endless possibilities to suit your lifestyle. All big ticket items updated within the last year including: roof, siding, windows, hot water tank, furnace and A/C, paint, flooring, kitchen and bathrooms. Don't miss the opportunity to move right in to this beautifully renovated home! MLSNow 5094933
Directions to property: From Bartlett turn onto Winthrop, Right on Notle. Home will be on your left.










































