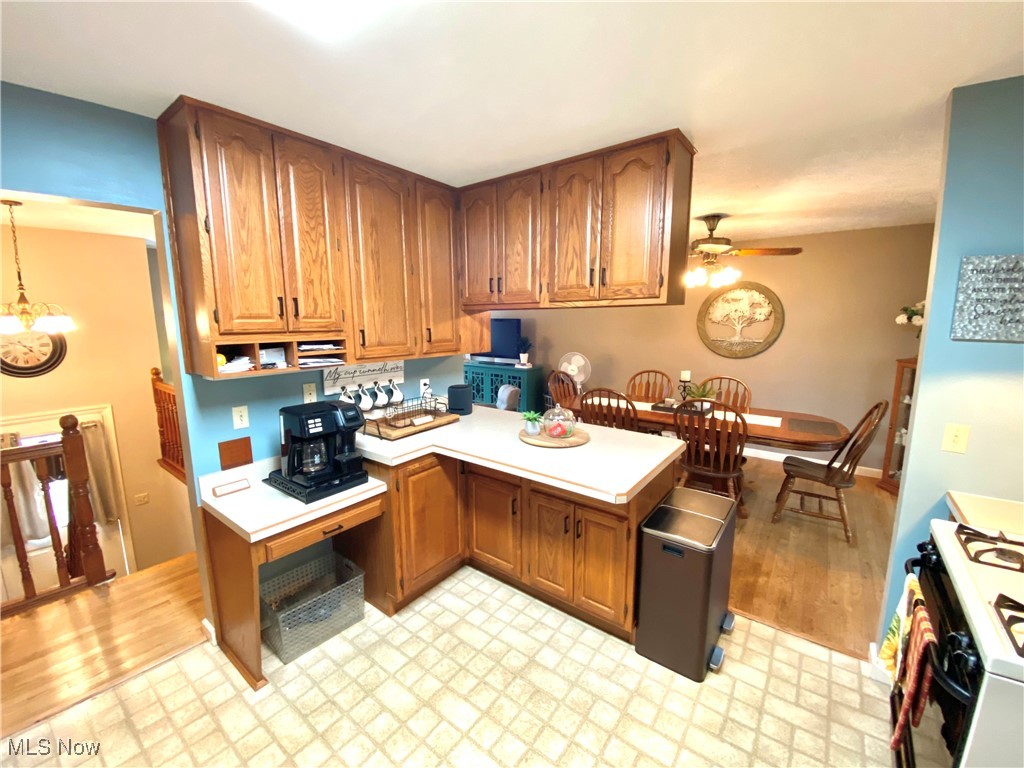9958 Meldon Drive | Streetsboro
$279,000
| 3 Beds | 2 Baths (1 Full, 1 Half) | 2,088 Sq. Ft.
Only 2nd owner, for this very well maintained Bi-level in Streetsboro, including a 14 x 19 covered and screened-in porch out back. Newer roof, furnace, A/C, shed, paint, dishwasher, garage door. Lot's of wood floors throughout. 2 car garage with a huge driveway, plenty of room for many vehicles. Nice quiet neighborhood with over 3/4 acre lot. Check it out before it's too late and you wish you would have. MLSNow 5086900
Directions to property: Take exit 41 toward Frost Rd, Left onto Aurora Hudson Rd, Right onto Meldon Dr
MLS Listing ID:
MLSNow 5086900
Listing Category:
Purchase 




















