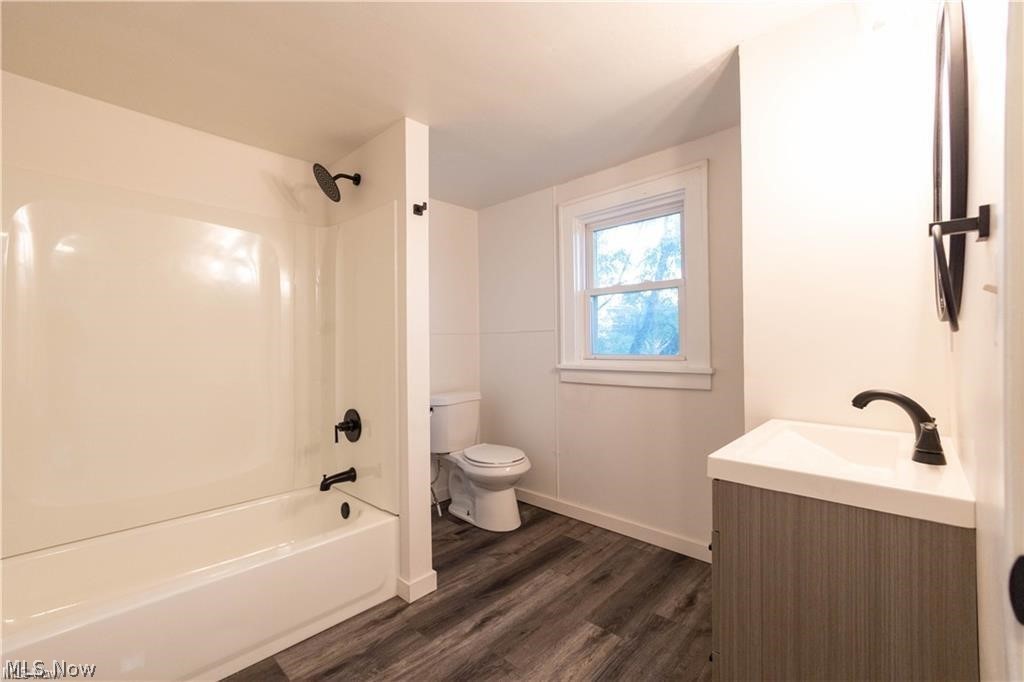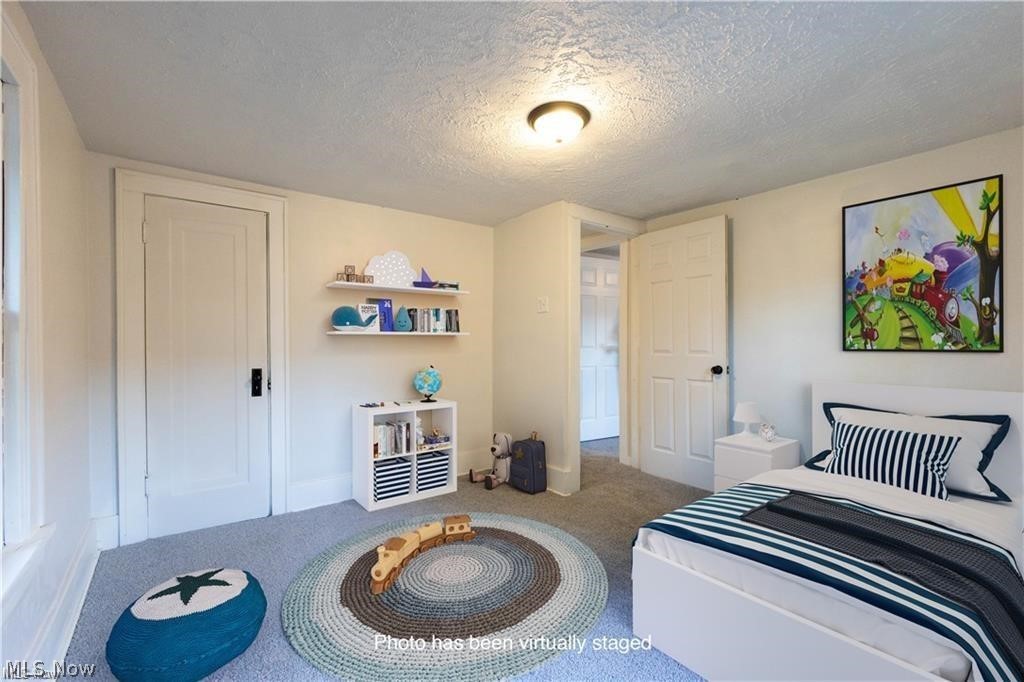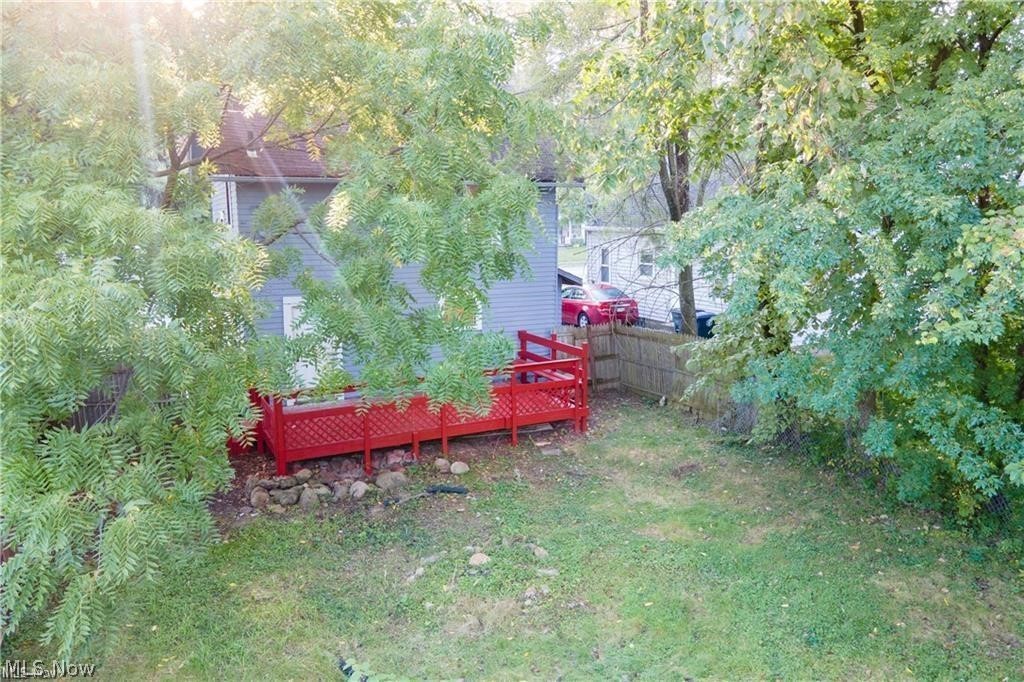1298 Gorge Boulevard | Akron
Stylishly remodeled 3 bedroom colonial is waiting for you to make it your home! The open-concept first floor is perfect for entertaining or simply enjoying quiet moments to unwind. The large living room with decorative fireplace opens into the large dining room. The well-equipped kitchen showcases white shaker cabinets with black accents, all new appliances and granite counters, which also offers a breakfast bar with shiplap board detailing. Upstairs, you will find the 3 nicely-sized bedrooms and remodeled full bathroom. All flooring and light fixtures have been updated in today's color palate and finishes. Other significant updates are: electricity, plumbing, new furnace and hot water heater. Please note that the house does need a roof and has been priced accordingly. Seller financing is NOT an option. Photos depicting furniture have been virtually staged to showcase this home's true potential. This darling of a house, with both a front covered porch and spacious back deck, has so much to offer its new owners. Schedule your showing today! MLSNow 5035913
Directions to property: East of Route 8 and just South of Easton


































